|
Pipe Network Tools |
SmartDraft® Pipe Network Tools Aid in design and labeling of Civil 3D Pipe Networks:
 Adjust the slope / elevations of Civil 3D Pipe Network Pipes Adjust the slope / elevations of Civil 3D Pipe Network Pipes
Adjust the slope / elevations of a single Civil 3D pipe network pipe object or the slope and elevations of a sequence of pipe network pipe objects between selected pipe or structure objects in either planview or from a profile view.
Data Entry Options
Change the elevation by entering an elevation, selecting a point in the profile view, or selecting a pipe object (either in plan or profile).
Calculate elevation from an entered slope using the pipe(s) length.
Change the elevation by entering a slope, specifing two points in a profile view, or selectinig a pipe (match the slope).
Option to change the slope at each junction struction, iqnore null structures, and apply a drop across structures.
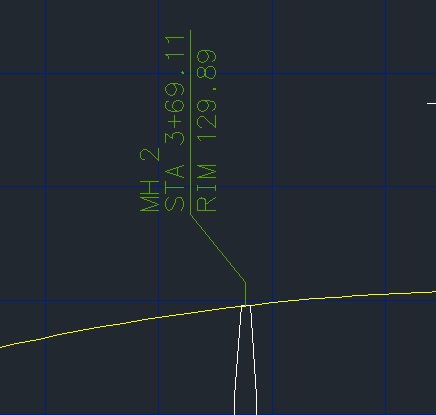
 Create a dynamic Profile View Structure RIM Label Create a dynamic Profile View Structure RIM Label
Options for prefix, suffix, station, precision, name, description, and custom notes. Label can have an angle point, automatically extend to profile view top, and other visability choices.
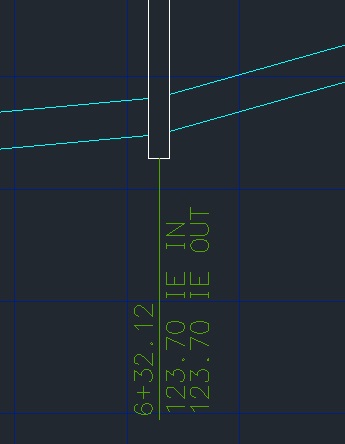  Create a dynamic Profile View Structure Bottom Label Create a dynamic Profile View Structure Bottom Label
Options for prefix, suffix, station, pipe in / out, pipe elevation options (Top, Crown, Center, Invert, Bottom), pipe diameter, precision, name, description, and custom notes. Label can have an angle point, automatically extend to profile view bottom, and other visability choices.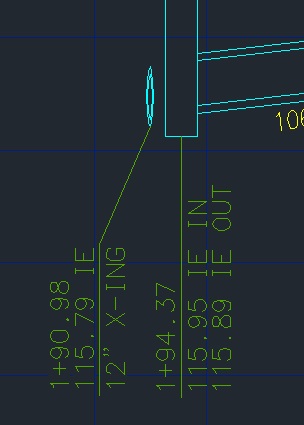
 Create a dynamic Profile View Crossing Pipe Label Create a dynamic Profile View Crossing Pipe Label
Options for prefix, suffix, station at alignment or at offset, label up/down, placement at top, crown, center, invert, or bottom, pipe elevation at alignment or offset, pipe elevation options (Top, Crown, Center, Invert, Bottom), pipe diameter, precision, name, description, and custom notes. Label can have an angle point, automatically extend to profile view top or bottom, and other visability choices.
- Create a dynamic Profile Pipe Deflection Angle Label
Options for prefix, suffix, station at alignment or at offset, label up/down, placement at top, crown, center, invert, or bottom, pipe elevation at alignment or offset, pipe elevation options (Top, Crown, Center, Invert, Bottom), pipe diameter, precision, name, description, and custom notes. Label can have an angle point, automatically extend to profile view top or bottom, and other visability choices.
 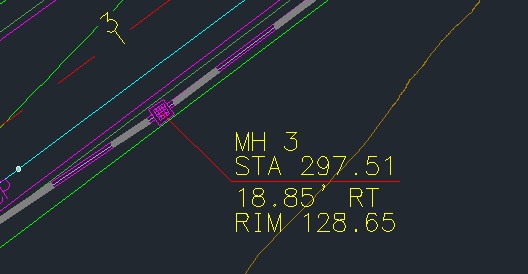 Create a dynamic Planview Structure Label Create a dynamic Planview Structure Label
Options for prefix, suffix, station, offset, pipe elevation in and out, RIM elevation, Sump elevation, pipe elevation options (Top, Crown, Center, Invert, Bottom), pipe diameter, precision, name, description, and custom notes.
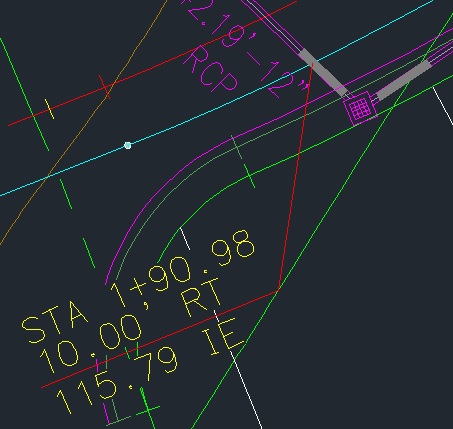  Elevation Label (EF) added support to pipe netork elevation (Top, Crown, Center, Invert, Bottom), station, offset, and notes. Elevation Label (EF) added support to pipe netork elevation (Top, Crown, Center, Invert, Bottom), station, offset, and notes.
- Grading Tool: Edit Label (ED) added support to modify name and description of pipes and structuress.

- Inquiry Tool: List (LSD) added support to display the survey information for pipes.
List line and arc information.
Select object:
Bearing = N46°01'42.91"W, Distance = 42.19'
|
|





 Create a dynamic Planview Structure Label
Create a dynamic Planview Structure Label
