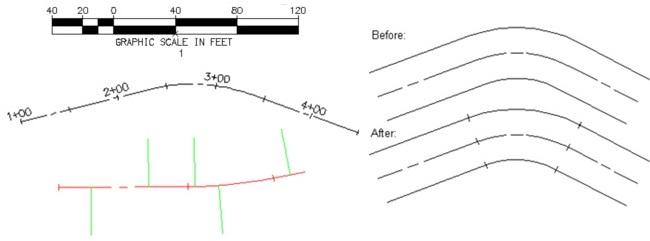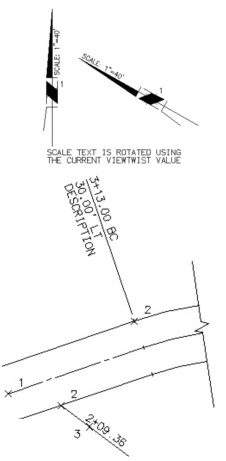 |
|
| Planview Tools |
|
SmartDraft® Planview Tools assist the operator to:
* Uses the AutoCAD® Civil 3D® horizontal alignments and BricsCAD® Pro Civil horizontal alignments
 |
| PRIVACY POLICY | LICENSE AGREEMENT | TERMS AND CONDITIONS
AutoCAD is a registered trademark of Autodesk, Inc. SmartDraft is a registered trademark of SmartDraft, Inc.
Microsoft is a registered trademark of Microsoft Corporation. All other brand names, product names, or trademarks belong to their respective holders.

