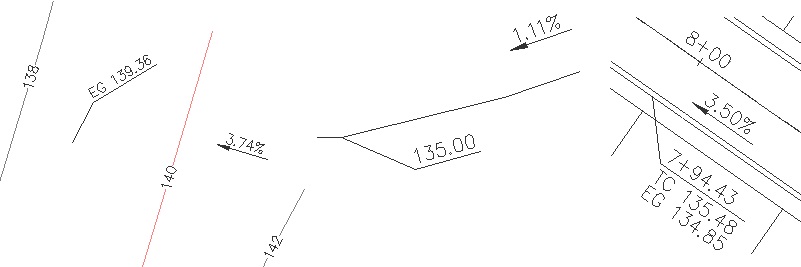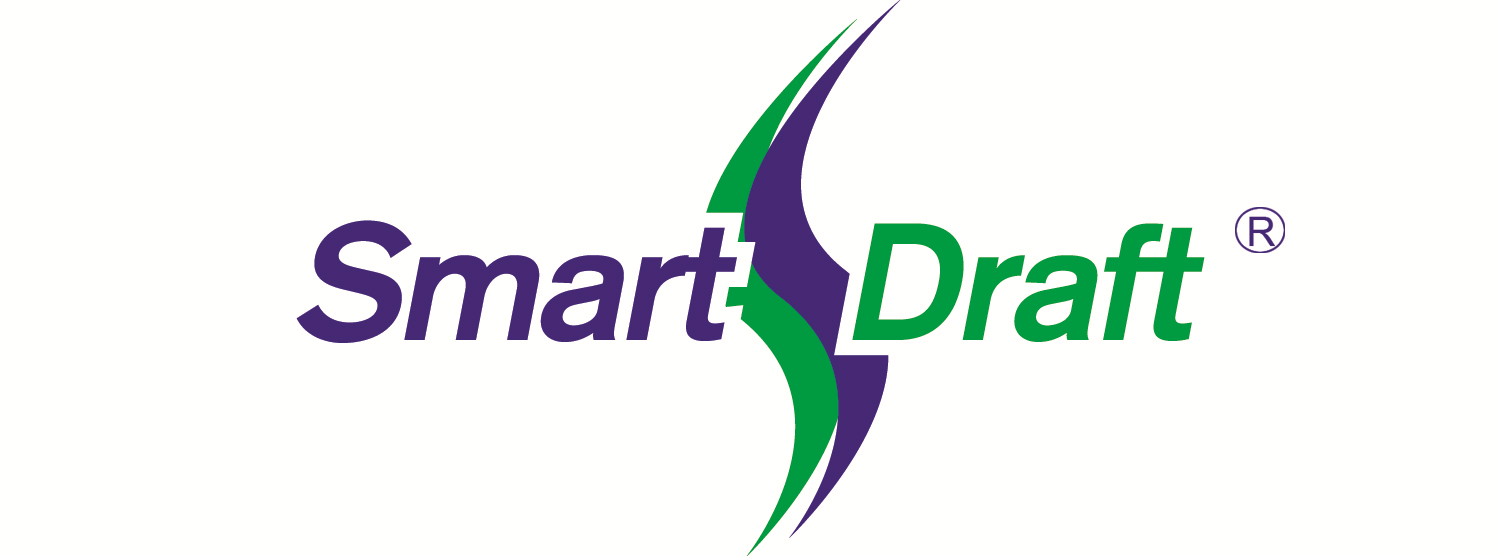SmartDraft® Grading Tools’ Dynamic Label Design Features Aid Drafting Grading to:
Detailed Elevation Label YouTube Video
- Create dynamic elevation label along a lot line *
- Create dynamic slope label (1 and 2 points) *
- Create spot elevation *
- Create slope symbols
- Label an object’s elevation
- Interpolate between two points
- Calculate slope from two selected objects with elevation
- Calculate elevation from a selected object with elevation and a selected point distance
- Adjust selected elevations by both an adjustment value and source elevation
- Insert a flowline arrow
- Insert a daylight symbol along an object or change object to the daylight linetype
- Insert a cut / fill symbol along an object or change object to the cut / fill linetype
- Insert a brow ditch symbol along an object or change object to the brow ditch linetype
- Create toe or top of slope
- Display the elevation (z) value of an object
- Create 3D polyline from selected object
- Edit the elevation (z) value of an object
- Edit the elevations of Polyline; Increment the elevations
- * Uses AutoCAD® Civil 3D® surface, profile, feature line, BricsCAD v20 Civil surface, and 3D polyline data.

