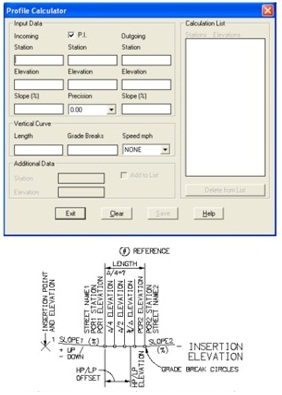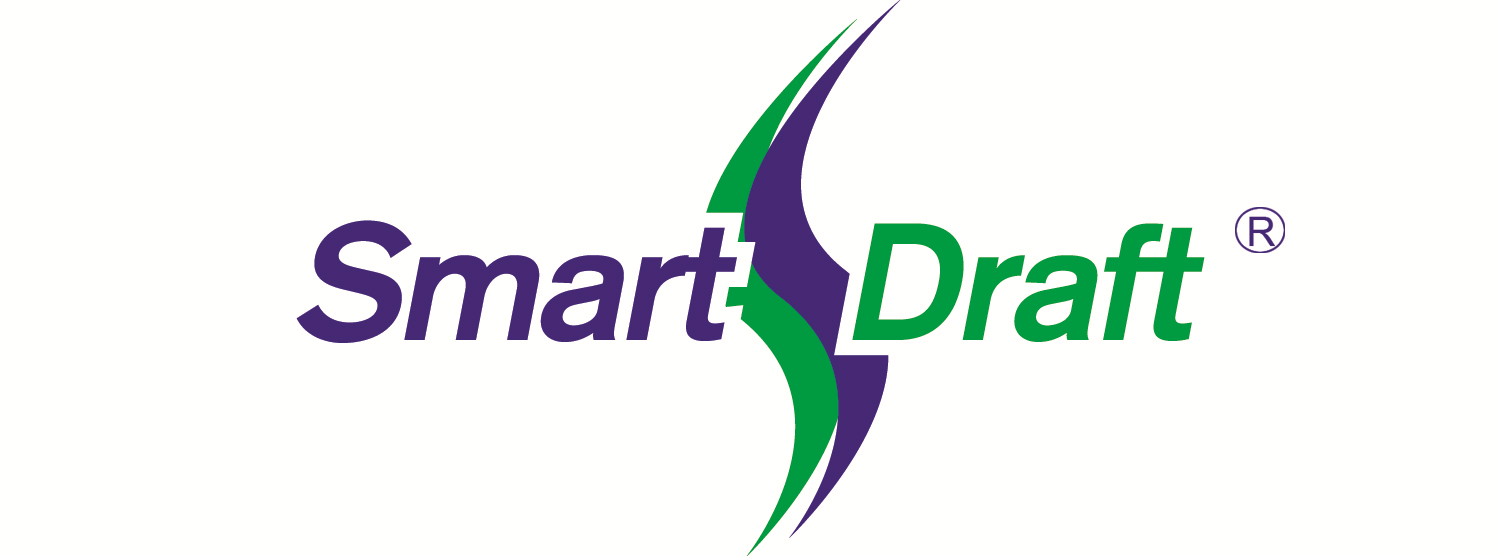| Profile Tools |
SmartDraft® Profile Tools Help: |
- Create a profile from stations and elevations *
- Create Civil 3D dynamic Profile View labels *
- Create Civil 3D Crossing Pipe Labels. *
- Create Civil 3D Pipe Network Structure Labels for RIM and Bottom *
- Create Civil 3D Pipe Network Single Line Pipe in profile *
- Create Civil 3D Profile Slope Labels *
- Create a profile from distances and elevations or slopes
- Create a profile from digitized planview points and elevations
- Create profile lines at given slopes
- Create a profile from points along an alignment
- Create station and elevation flags *
- Create cut away pipe symbols
- Create crossing pipe symbols in the profile
- Create a curb return profile
- Create curb return labels
- Create an arced leader on the profile text layer
- Create a straight leader on the profile text layer
- Label the distance between two selected points on the profile text layer
- Calculate profile slopes, intersections, and vertical curves
* Uses the AutoCAD® Civil 3D® horizontal alignments and profiles, and BricsCAD Pro horizontal and vertical alignments, or uses data entered by the user.

