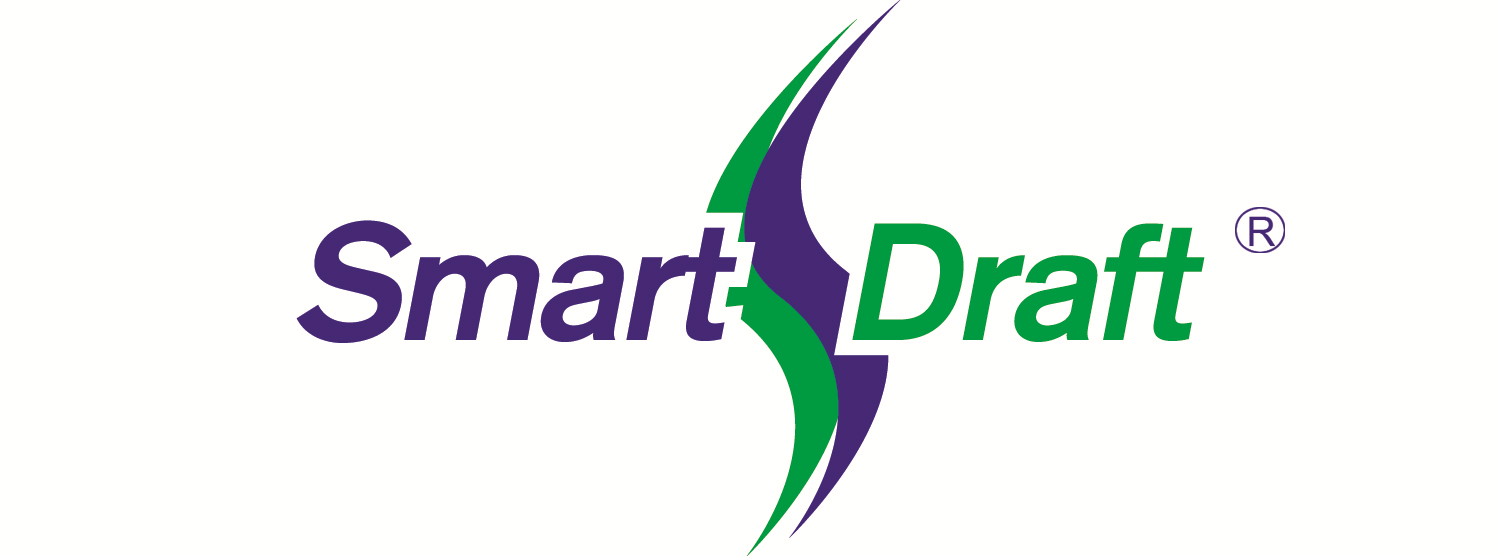| Suite is our comprehensive set of AutoCAD® Civil 3D® and BricsCAD Pro productivity enhancements. Suite provides tools for labeling plan and profile design, site layout, point placement and labeling, and many drafting enhancements focusing on civil engineers, surveyors, mapping, and drafting professionals. Includes Constructions Notes, PConnect, and HEC-RAS Tools. Key Features: SmartDraft’s dynamic labels increase productivity when using AutoCAD Civil 3D and BricsCAD Pro design objects. Elevation, slope, contour, extract contours, and point labels support BricsCAD Pro Civil objects. Define SmartDraft alignments, profiles, and profile grids. Dynamic Profile Labels. Pipe Network Tools. Civil 3D Construction Notes. Cross Sections from Points. Civil 3D Section View Labels. Civil 3D Station and Offset Report from Points. Area Divide. Convert Survey Figure to 2D Polyline. Dynamic Planview station and offset labels. Associate Civil 3D points to an alignment to create a station and offset information. Create a station and offset point table. Polyline Text. Associate Survey Working Folder: Associate and set the Civil 3D Survey Working Folder with a drawing. Parcel Tools: Closure Report with an option to include point numbers. Parcel Inquiry. Dynamic labels can be rotated to any angle. SmartDraft masking works on dynamic labels. Elevation Label: Dynamic surface, profile, feature line, and 3D polyline elevations, stations, and/or offsets labels. Dynamic slope labels (1 or 2 points). Dynamic intersection station labels. Dynamic northing and easting coordinate labels. Block Manager (Symbol Manager). Associate a point object’s elevation with a surface, profile, feature line, or 3D polyline to dynamically adjust elevation. A find and replace tool for point object’s description. Dynamic point labels. Dynamic paperspace Barscale with values associated to viewport scale. (not supported in the BricsCAD version) Dynamic paperspace North Arrow associated to viewport twist. Block Replace / Substitute. Slide Text / Block along a line segment. Supports both Imperial and metric drawings. Grading Tools Grading Tools: By Polyline HEC-RAS Tools Inquiry Tools Labeling Tools Labeling Tools: Dimensions Layer Tools Layout Tools Layout Tools: Modify Reference Symbols Parcel Tools Planview Tools Point Tools: To increase productivity when working with Civil and Survey Point Objects PConnect and PBlock: To change field points into linework, and insert blocks per raw descriptions entered in the field. Polyline Tools Profile Tools: To improve productivity when creating and labeling profile designs. Text Tools: To improve productivity when working with text, mtext, arc text, polyline text, and general drawing annotation. View Tools: To improve productivity when working with view twists, crosshairs, and viewports. |
CADD Support Information: AutoCAD and BricsCAD version support
