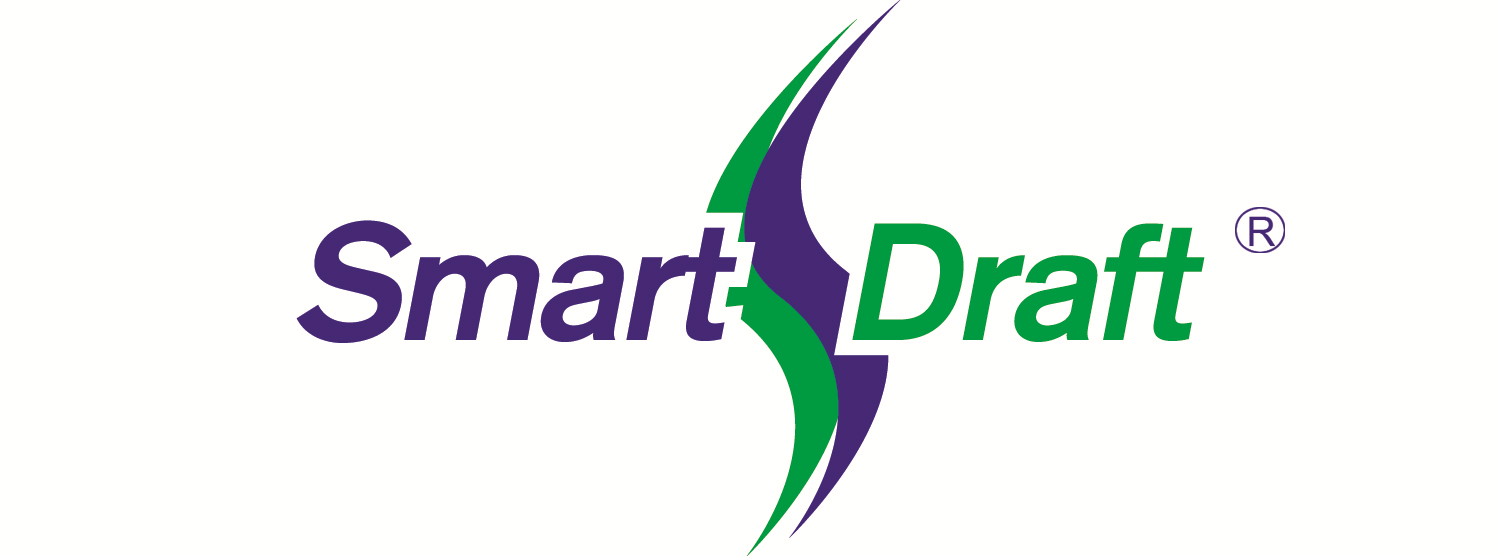| Survey provides productivity tools focused on surveyors and mapping professionals. Survey provides tools to label and modify labels of lines and curves with bearings, distances, deltas, radii, tangents, etc. It offers tools to place and label points, create closure reports, and write legal descriptions from polylines or parcels, as well as tools for planview layout. Includes Construction Notes and PConnect. Key Features: SmartDraft’s dynamic labels increase productivity when using AutoCAD Civil 3D and BricsCAD Pro design objects. Elevation, slope, contour, extract contours, and point labels support BricsCAD Pro Civil objects. PConnect – Tool to create linework from point description keys. PBlock – Tool to process point description keys to insert blocks and format the full descriptions Line / Arc labeling, with support via XRef, polylines, Civil 3D alignments, pipe networks, pressure pipes, and parcel segments. Legal description from SmartDraft or Civil 3D parcel. Closure reports from SmartDraft or Civil 3D parcels. Define SmartDraft Parcels from closed areas and a number tag. Label polyline elevation as contours. Supports Civil 3D and BricsCAD surfaces, and other objects with z value. Define SmartDraft alignments, profiles, and Profile Views (Grids). Inquiry tools: To display survey formatted bearing, distances, deltas, radii, tangents, etc. from lines, arcs, polylines, within Xrefs, and Civil 3D and BricsCAD objects. Label closed areas with dynamic area information. Area Divide. Tools to edit the existing labels. Layout tools for street offsets, cul-de-sacs, and knuckles. Layer tools which support some Civil 3D object layers, and component layers. Dynamic Alignment Station and Offset, Intersection, and Coordinate labels Dynamic grid labels. Draw 2D or 3D polyline through point objects. Station and Offset Report from Points. Associate Survey Working Folder: Associate and set the Civil 3D Survey Working Folder with a drawing. Parcel Tools: Closure Report with an option to include point numbers. Cross Sections from Points: Civil 3D. Construction Notes. Associate Civil points to an alignment to create a station and offset information. Create a station and offset point table. Convert Survey Figure to 2D Polyline. Civil 3D Point Block Extract – Extract the block from a Civil 3D point with a Point Style containing a block symbol. Associate Civil 3D points to an alignment to create a station and offset information. Create a station and offset point table. Polyline Text. Civil 3D Point Group States (Save and restore point group order). Display who has a Civil 3D Survey Database open. Find and replace raw descriptions in drawing or Civil 3D survey database points. List the available points in the drawing or a Civil 3D survey database. Associate a point’s elevation to an alignment / profile, pipe network pipe, 3D polyline, feature line, or surface. Inverse Points Inverse between point objects, point numbers, or Civil 3D Survey database points Associate Survey Working Folder Associate and set the Civil 3D Survey Working Folder with a drawing Export / Import Civil 3D point object drag states from one drawing to another. Export / Import Civil 3D Description Key Sets. Create a Civil 3D profile from point objects along an alignment. Dynamic paperspace Barscale with values associated to viewport scale. (not supported in the BricsCAD version) Dynamic paperspace North Arrow associated to viewport twist. Block Replace / Substitute. Slide Text / Block along a line segment. Supports both Imperial and metric drawings. Block Manager (Symbol Manager) Inquiry Tools Labeling Tools Labeling Tools: Dimensions Layer Tools Layout Tools Layout Tools: Modify Reference Symbols Parcel Tools Planview Tools Point Tools: To increase productivity when working with Civil and Survey Point Objects PConnect and Block: To change field points into linework, and insert blocks per raw descriptions entered in the field. Polyline Tools Text Tools: To improve productivity when working with text, mtext, arc text, polyline text, and general drawing annotation. View Tools: To improve productivity when working with view twists, crosshairs, and viewports. |
CADD Support Information: AutoCAD and BricsCAD version support
